The Old Mill Precise Plan Amendment of 1991
Full meeting minutes including all letters, comments and discussion can be found here. All quotes below are taken from the minutes
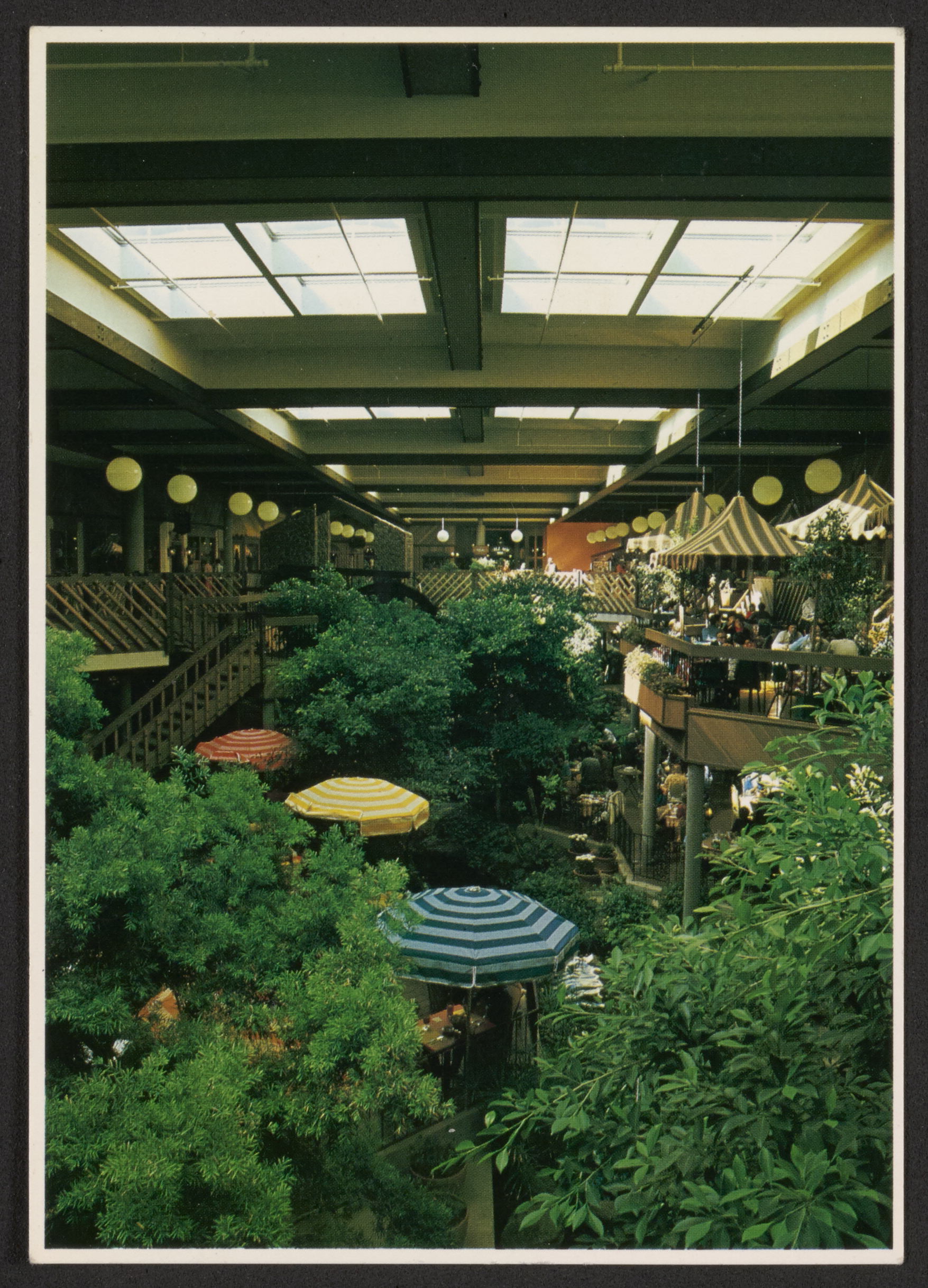
The Shopping Center
The Old Mill Shopping Center openend in Mountain View in 1976. This large indoor mall was the hip place to be for a time.
But by the late 80s it had fallen out of favor, and it closed in 1989
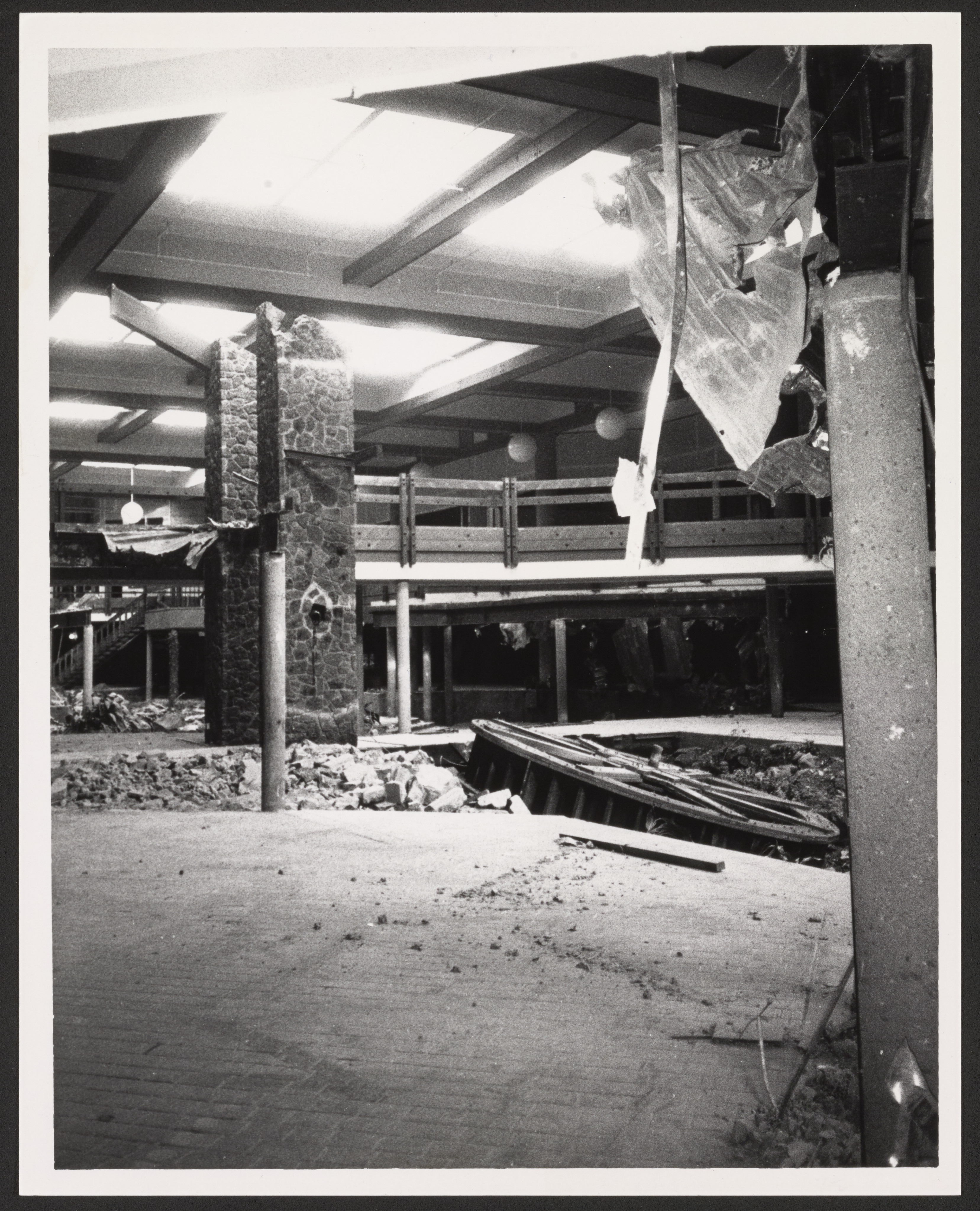
The Plan
Something is bound to be built on the site - and if the Castro Train Depot is relocated to the Old Mill, it will benefit the community overall.
In the midst of the dot-com bubble, the city was in a housing crisis. The cost of housing had skyrocketed, and there were twice as many jobs as homes in the city.
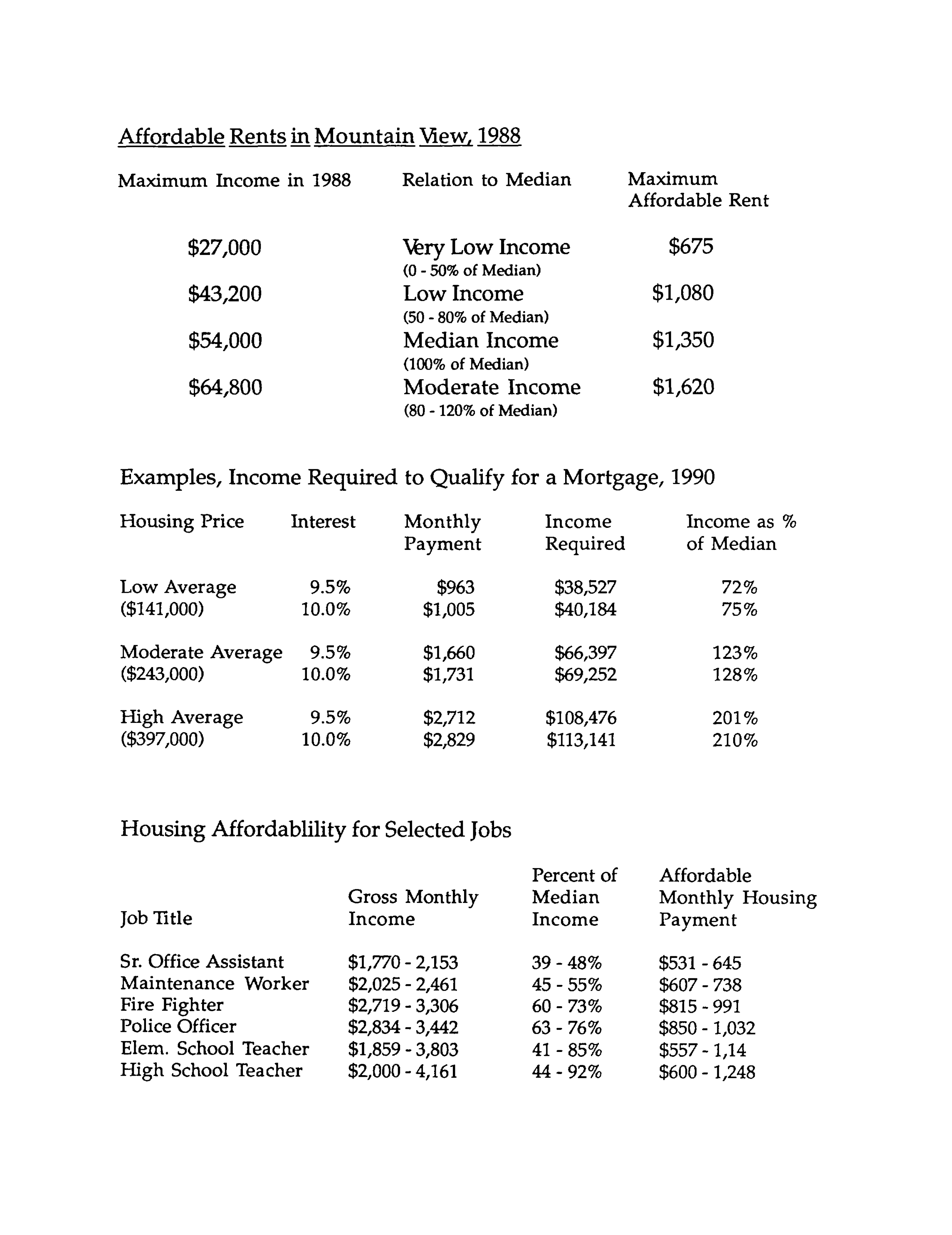
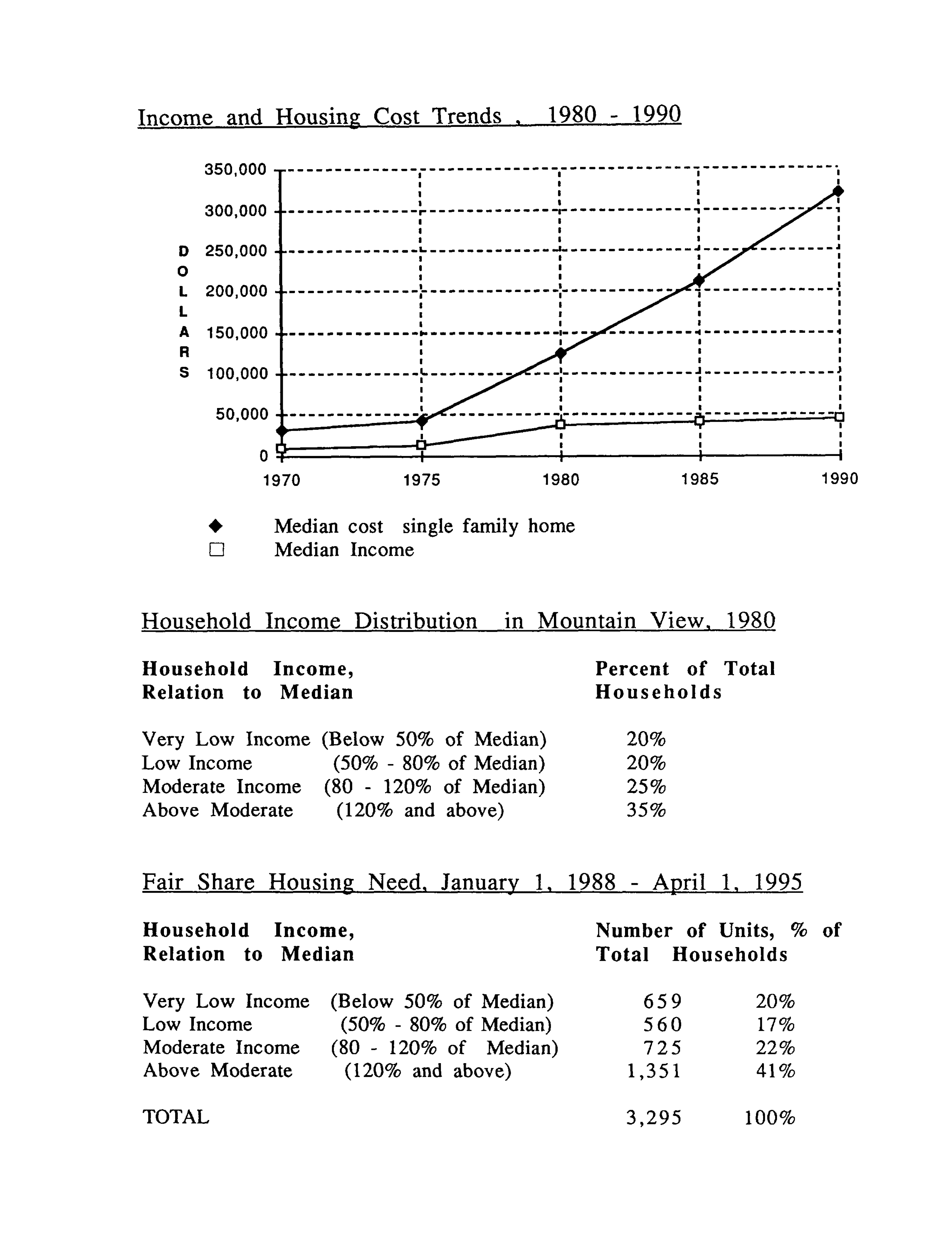
source: Mountain View’s 1990 housing element
There was an interested developer, the Plymouth Group, who had a plan. The plan was to build a high-density, mixed-use, walkable transit-oriented development with affordable units included to address the growing jobs-housing imbalance and skyrocketing housing costs.
- A maximum residential density of 43 units per gross
- Predominantly three- to four-story buildings, with up to 8 stories in the northwest corner
- Minimum 50 percent of the units to be for sale as owner-occupied housing
- 3 to 1o percent of units at below-market rate
- Retail and office uses allowed
- 200 parking spaces at a new CalTrain stop
- Public streets, a central public open space, and 90 percent of the parking underground
The existing precise plan would need to be updated to allow for this development. In April of 1991 this precise plan amendment came before the Environmental Planing Commission.
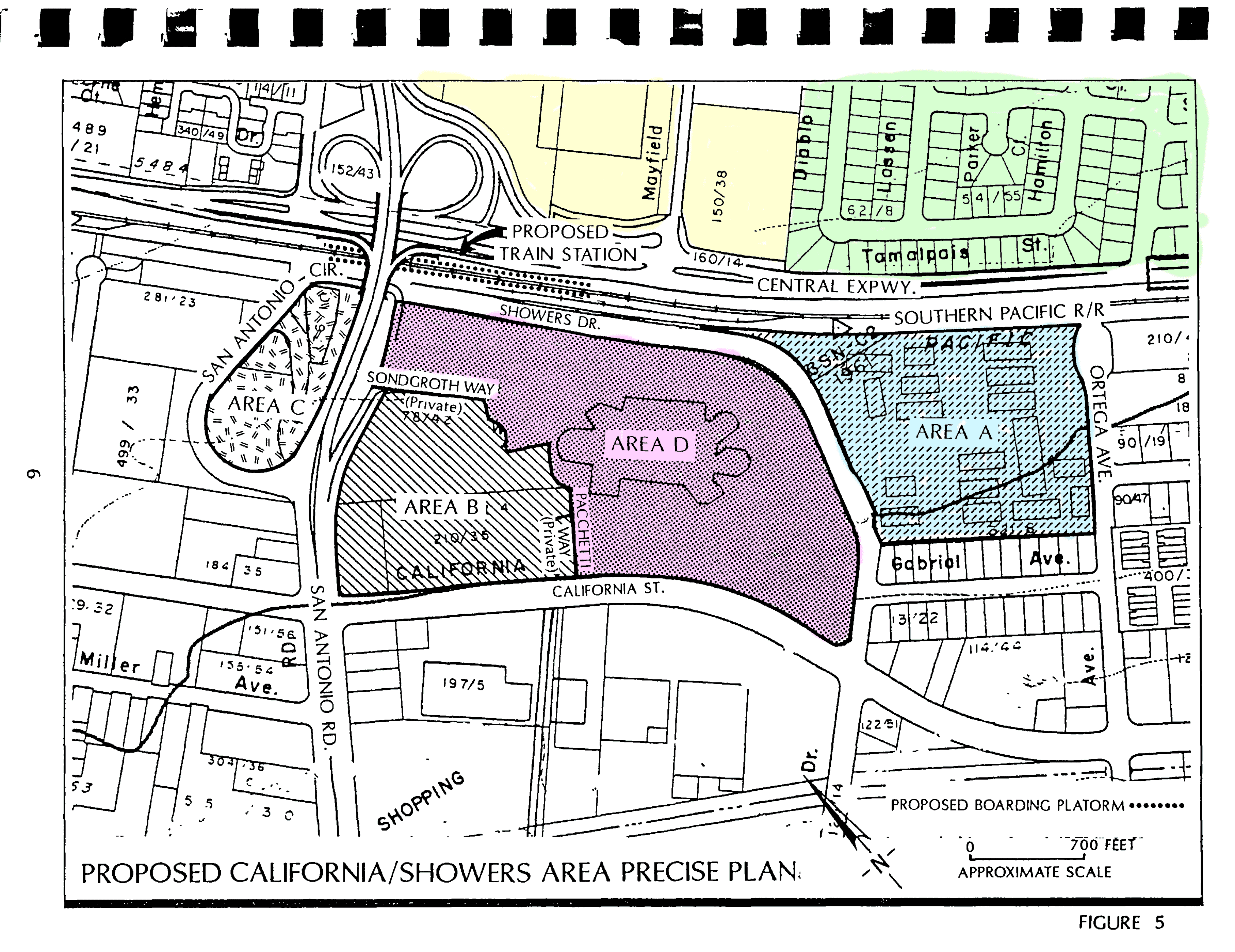
The Neighbors
The project will provide little benefit to present citizens
Many people either wrote or came and spoke at the meeting. Most of these people lived either in the Monta Loma neighborhood, or in the Old Mill Condominiums.
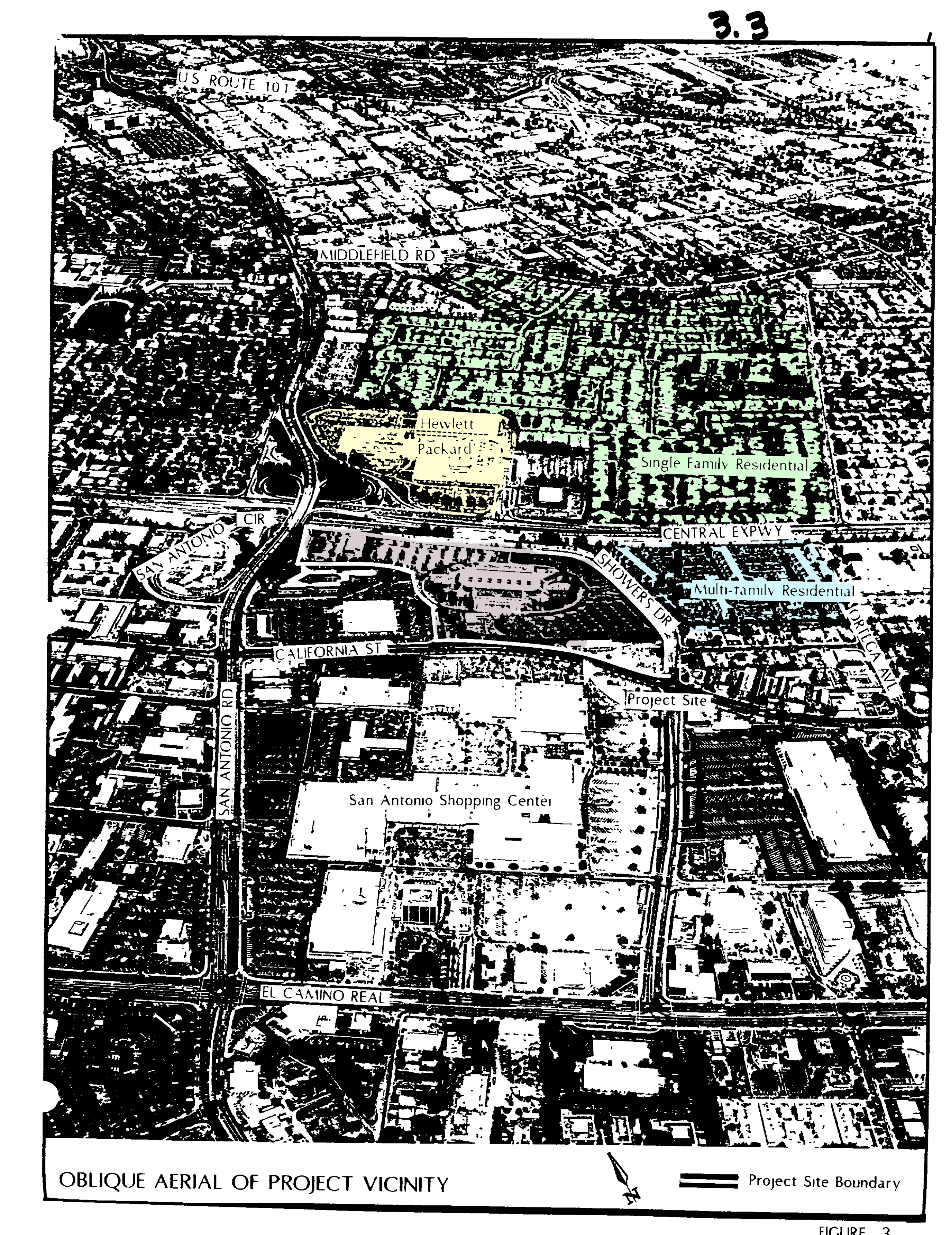
The Old Mill Condominiums are 270 homes that were built across the street from the shopping center. This is a medium-density development of 2-4 stories, with a gross density of 30 homes per acre.
Monta Loma is a neighborhood of suburban tract homes on the other side of Central Expressway. It consists of over 800 homes and over 150 acres. The plan had caught the attention of the neighborhood association, who sent out a survey to residents.
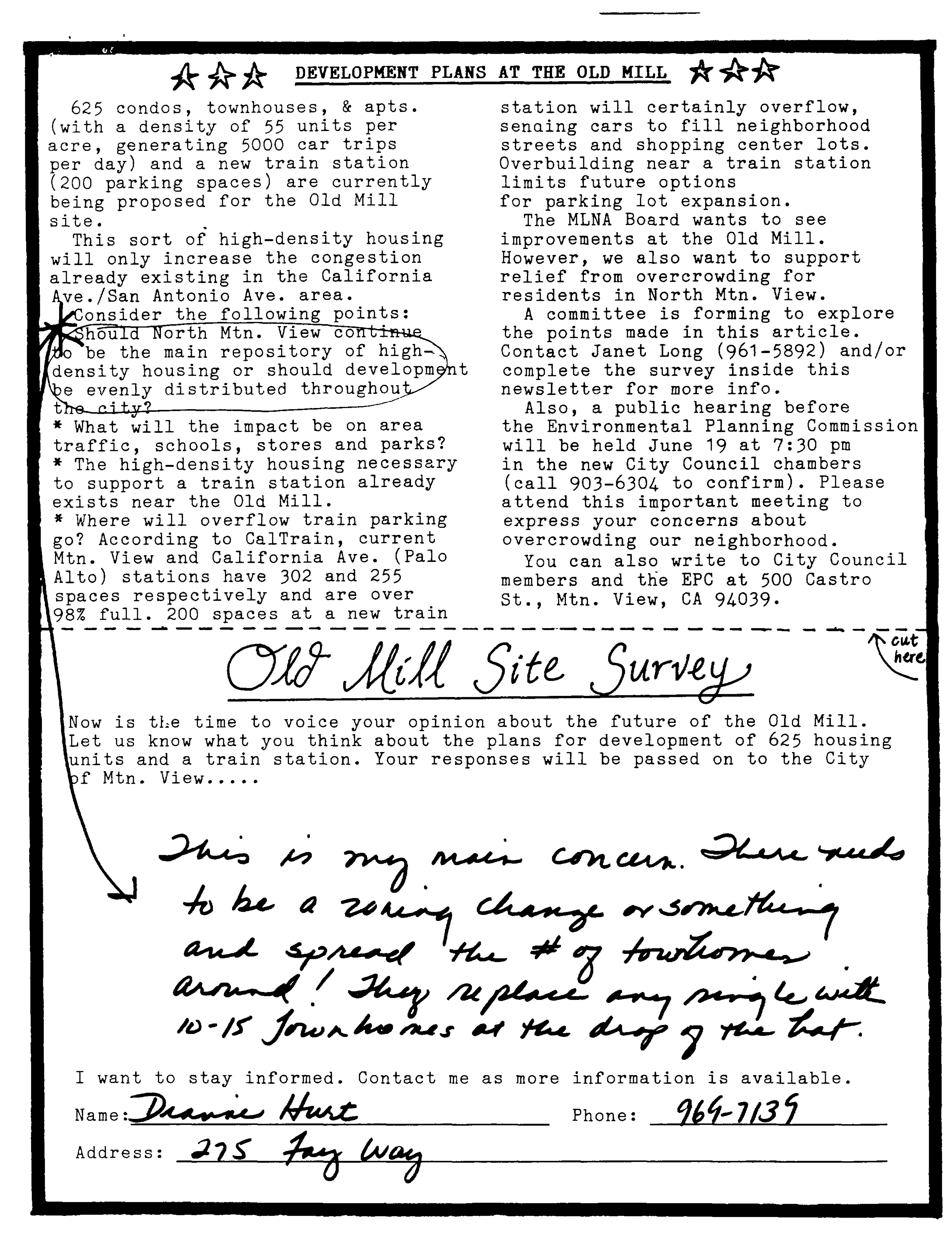
Public Comment
47 members of the public commented on the project. About half spoke in person at one of the EPC meetings.

28% filled out one of the Monta Loma surveys, and 30% sent in a letter of their own.

Some people commented in more than one way. Curt Thiem, president of the Monta Loma Neighborhood Association, sent in a letter, filled out a survey, and came to the meeting where
He showed some slides taken from Mayfield Avenue illustrating how the height of the Old Mill currently obscures the Mountain view.
70% of all comments were against the project. Some were against any development at all, but most were in favor of the idea of housing but against the proposed density or height of the project.
How can anyone possibly benefit by the addition of more high-density housing in an overpopulated area, least of all the potential residents of the new housing?
By far the biggest complaint against the development was traffic, mentioned by 15 people.
The train station will add traffic and parking problems, while the residents’ projected use of transit is grossly exaggerated
Another common complaint was crime
Crime, drugs, gangs, and other problems of high density sites have not been addressed
The plan raises safety issues. It proposes an underground parking garage. How will this be policed? How many break-ins will occur? How many people will be robbed or mugged?
Comments such as “this is not a desirable location for housing” or “north mountain view already has enough density” I categorized as generic nimbyism
The top 5 complaints against the project:
| Concern | Count |
|---|---|
| traffic | 13 |
| school capacity | 8 |
| water availability | 6 |
| generic nimbyism | 6 |
| crime | 5 |
Many people approved of the proposal. People who lived in the condos across the street were glad something was being done with the place. Many people stated it was good to build housing near transit and shops.

The EPC’s Decision
The EPC debated the issue over four separate meetings.
After much deliberation the plan was passed by the EPC. They kept the height limits as stated, but recommended a reduction in maximum density from 55 homes per acre to 40 homes per acre. The plan was later adopted by the city with the EPC’s recommended reduction.
What Happened After
The hight density development that had been proposed was never built. In 1995 the precise plan was amended again. This amendment reduced the minimum density from 30 homes per acre to 21 homes per acre. A new urbanist development, The Crossings, was eventually built on the site, at a density of 21 units per acre.
The original proposal was for 720 homes. What actually got built was half that many.
Completed in 2000, the development contains 359 units – 102 small-parcel detached houses, 129 rowhouses and 128 condominiums – for a total of about 1,000 residents.
In 2005, the city went through the same process for the former site of the Mayfield Mall, now Waymo headquarters. There was the same reaction from Monta Loma, and the same scaling back of allowed density.
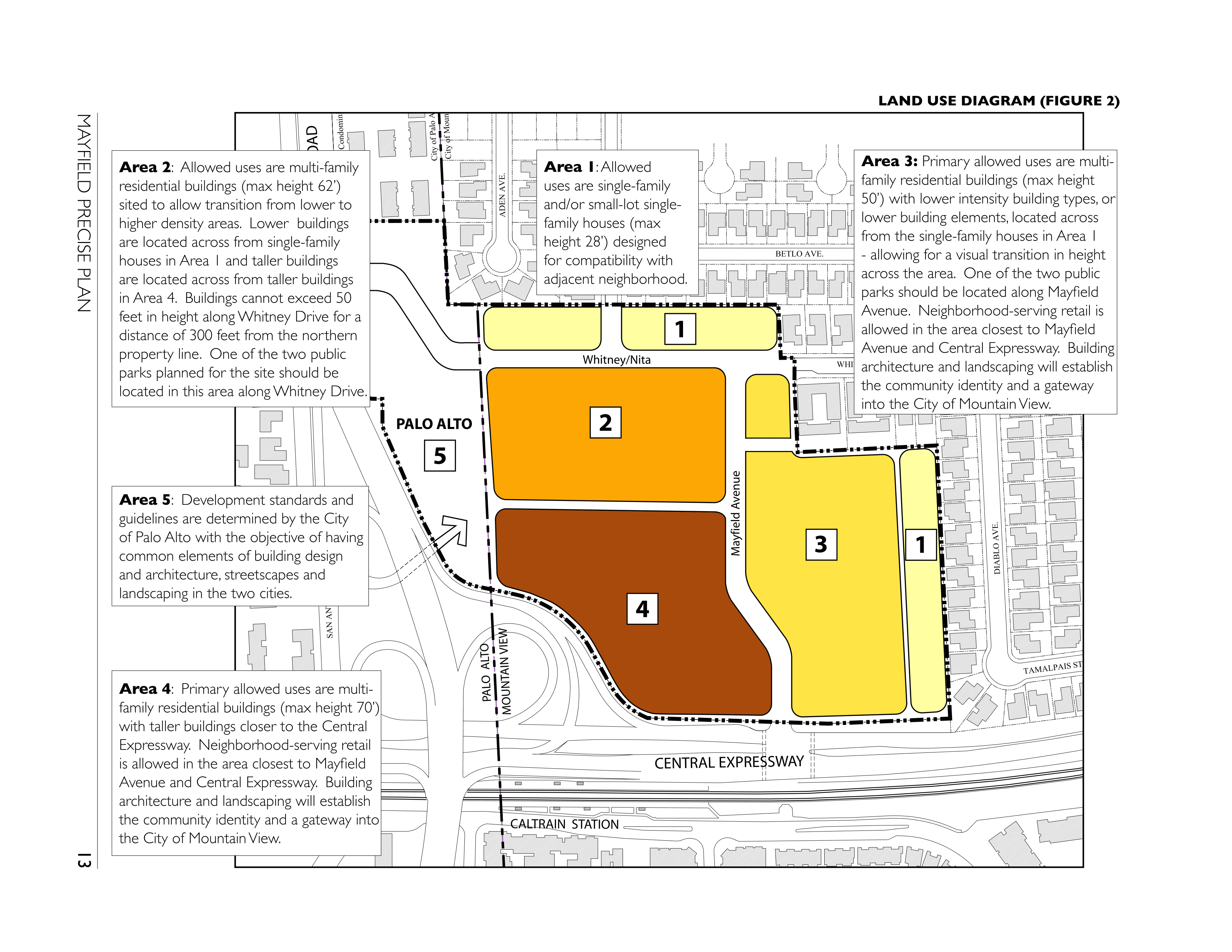
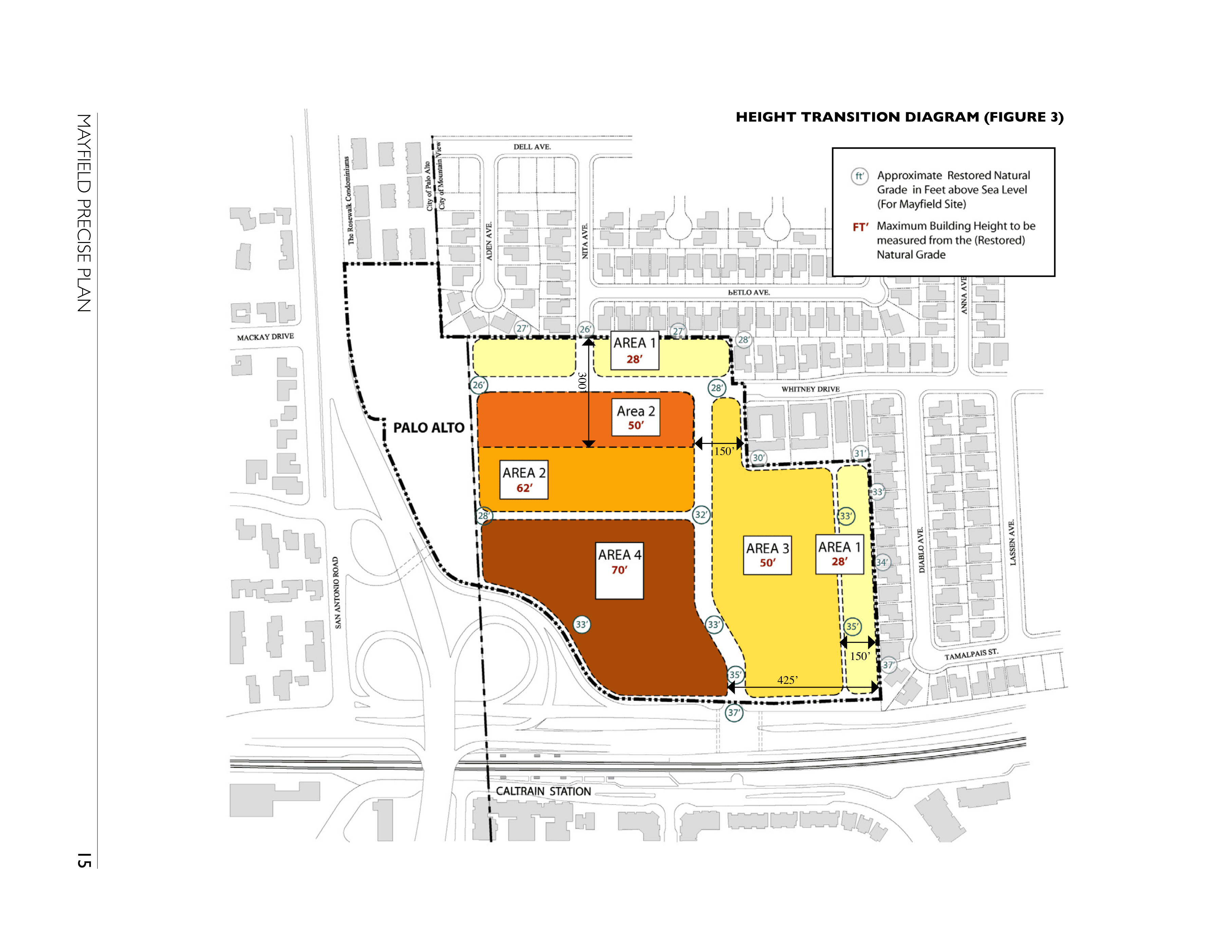
source: Mayfield Precise Plan
Today, 18 years later, not a single home has been built on the site.
Conclusion
Allowing density is not the same as building density. Fear leads to caution, caution leads to half-measures, and nothing gets solved. The Crossings is a lovely development, but building it did not address the jobs-housing imbalance in the city.
The same fears about water, traffic, parking, schools are repeated whenever the city wants to allow for the construction of more homes. Fear leads to half measures, and the housing crises grows worse.
This paper analyzes land use policies and advocates zoning for 10x the density we want.
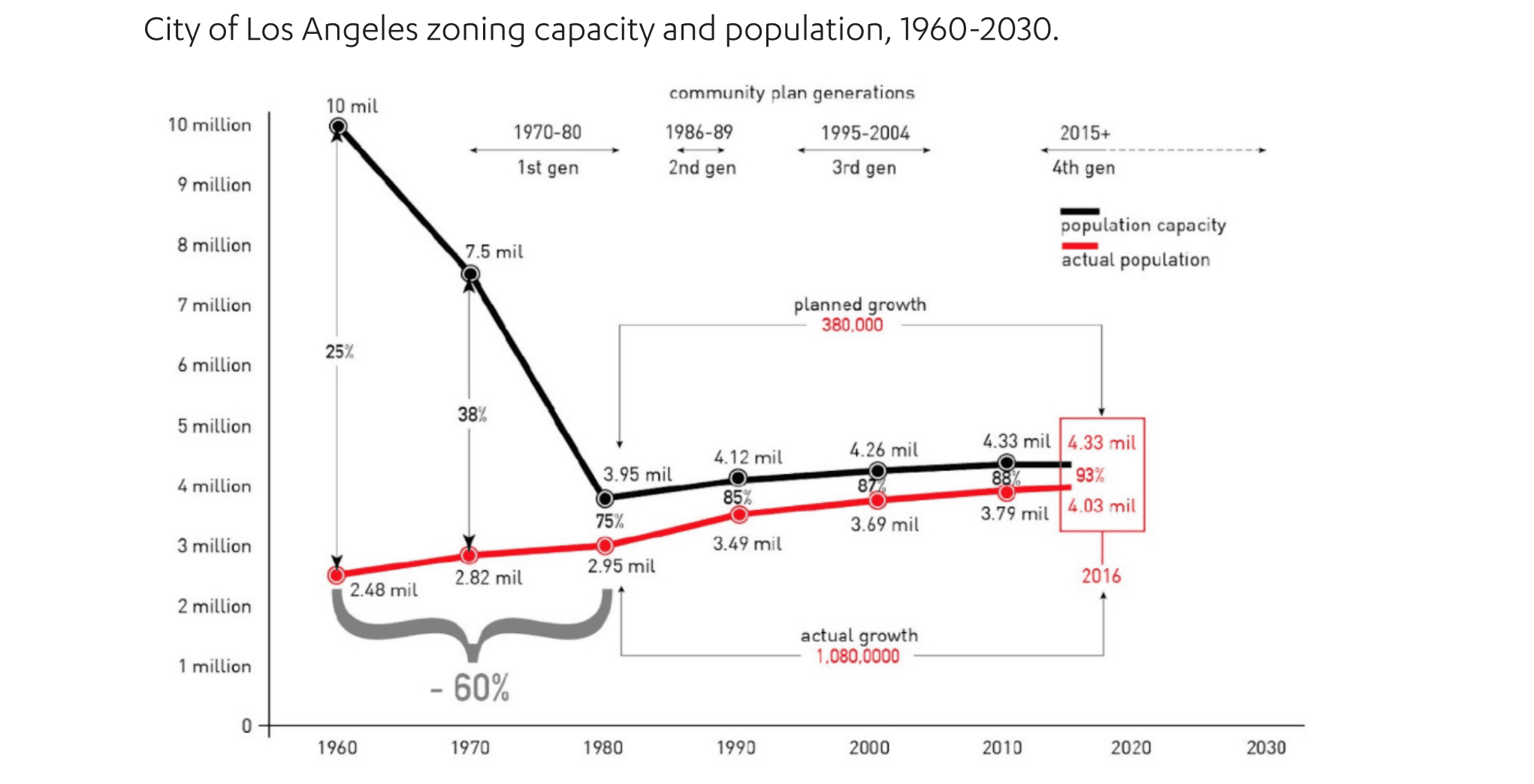
Vacant units are a sign of a healthy housing market. Unbuilt density is a sign of a healthy land use code. Expecting every single allowed unit to be built is why we still have a housing crises 22 years later.