Mixed Use, Parking, Walkability and Development
In this rambling post I will examine three areas of Mountain View that have “mixed use”.
I will compare the San Antonio Center (opened 2013) with the proposed North Bayshore Gateway and downtown Mountain View (around Castro St)
I will make the argument that mixed-use is not a pancea, and building a better city requires all development to change from the existing car-first patterns.
Relevant links:
North Bayshore Gateway master plan
San Antonio Center planning submittal 3
The Promenade Is A Lie
The San Antonio Center is the worst “mixed use” development I know of in terms of walkability. Here is the central “Promenade”
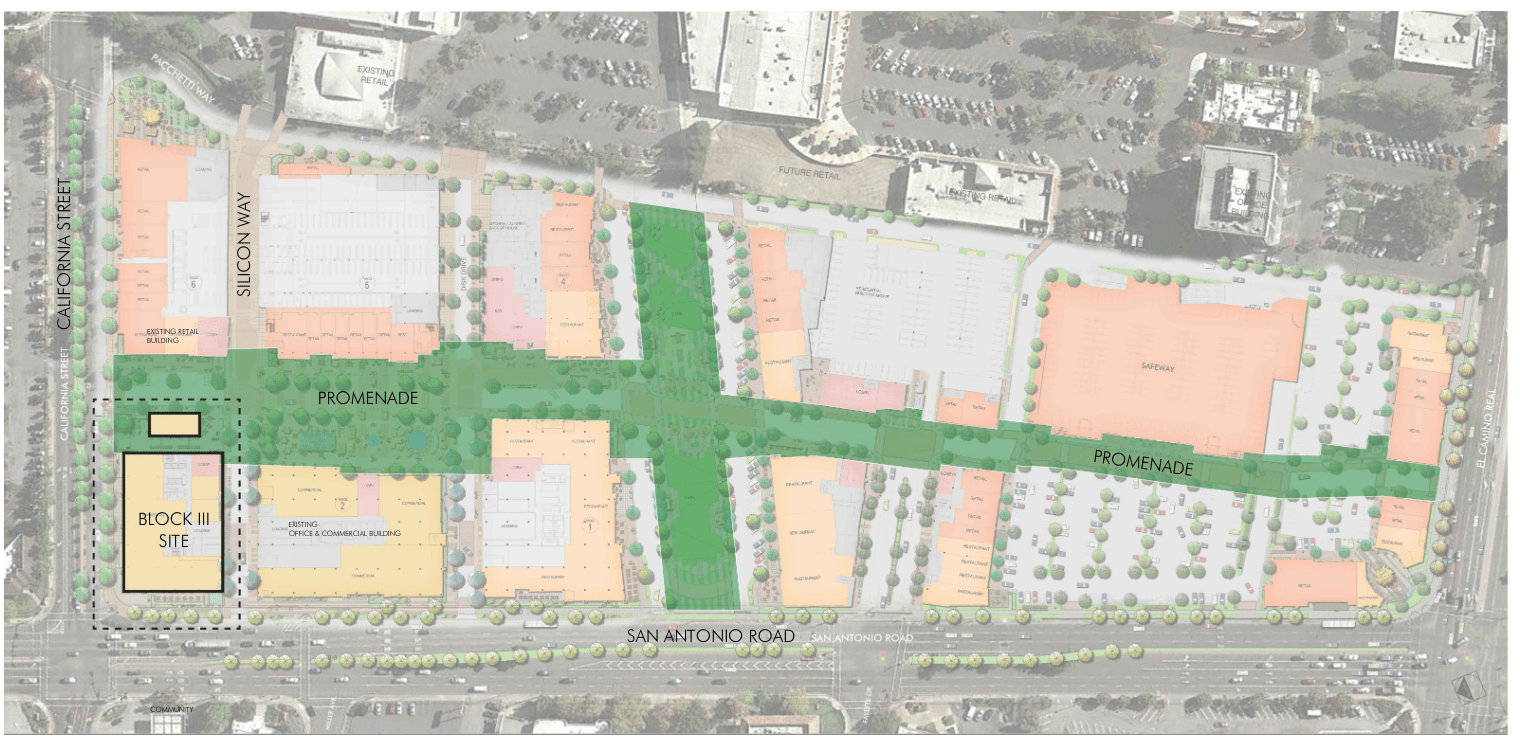
It looks nice in concept, but here is what it looks like in reality.
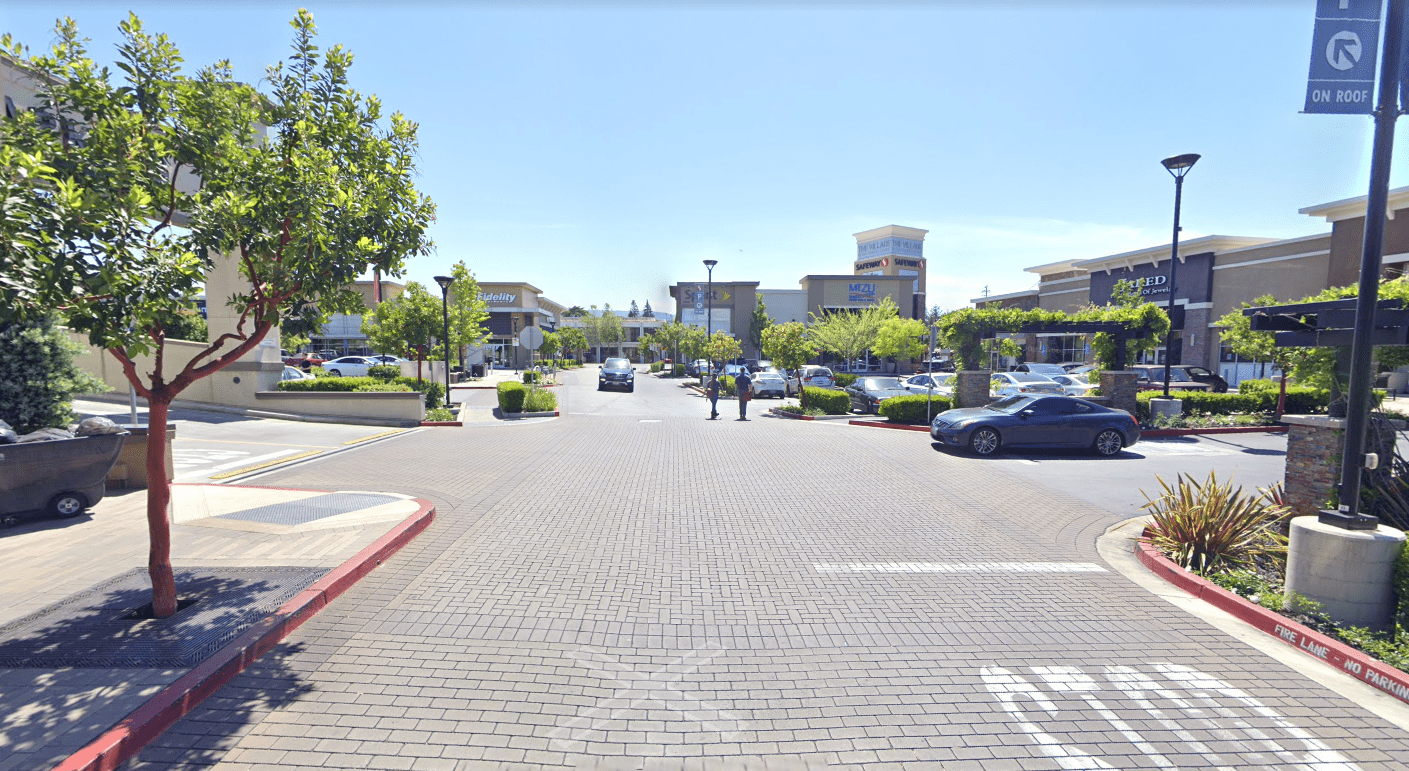
This is a road with bricks instead of asphalt. It does not feel like a promenade. It feels like a road. It feels hostile to pedestrians. It is unpleasant to walk.
In his book “Great Streets”, Alan Jacobs describes how important it is for a street to have a sense of place, and talks about what does and does not work for creating that sense. Special pavings is called out explicitly as something that is commonly used and does not work. San Antonio Center is a case in point.
In reality walking around San Antonio Center feels much the same as walking across the nearby Wal-Mart parking lot.
An Archipelago
The second problem with the San Antonio Center is the context
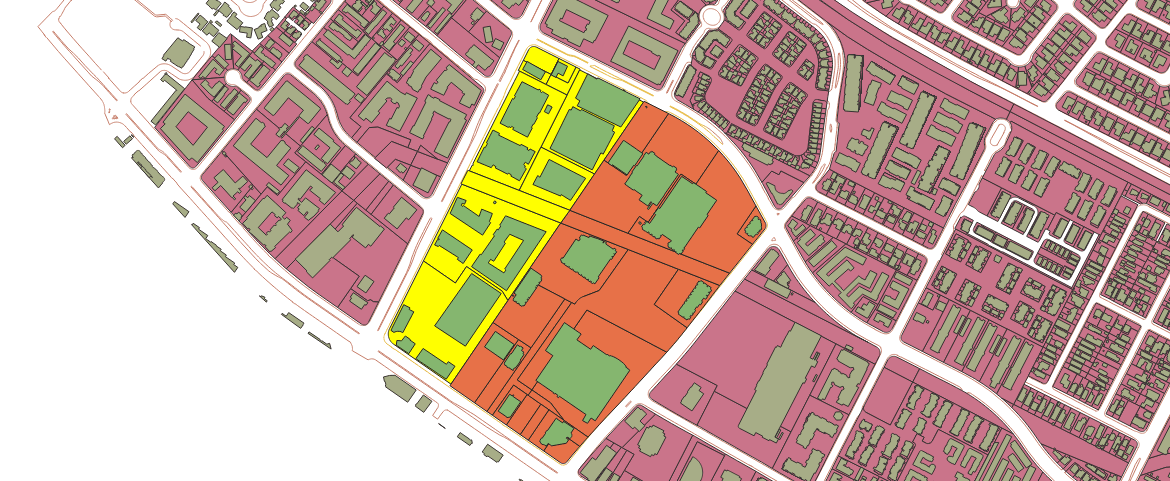
The Sand Antonio Village Center (yellow) is 45% buildings, 5% park and 50% roads and parking lots. And some of those building are also parking lots.
The surrounding area (orange) is even more car-dependant. This section is 26% buildings, 0% park and 74% roads and parking lots.
There is no expectation that people will walk from any one of these stores to another one. You are expected to drive. Going from Target to Trader Joe’s is 1300 feet of walking across parking lots.
Potential To Do Better
The North Bayshore Gateway plans look better
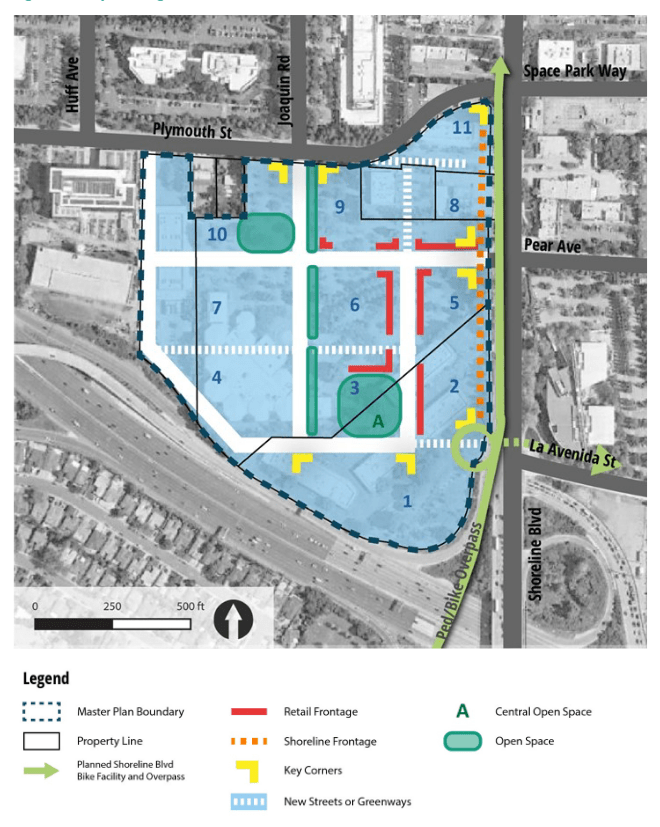
Two main differences I want to note.
1. parking
Parking is delegated to a corner away from all the entrances to the area. That means anyone walking or biking will not have to cross a parking lot. Surrounding a building with parking priorities the car and also is ugly.
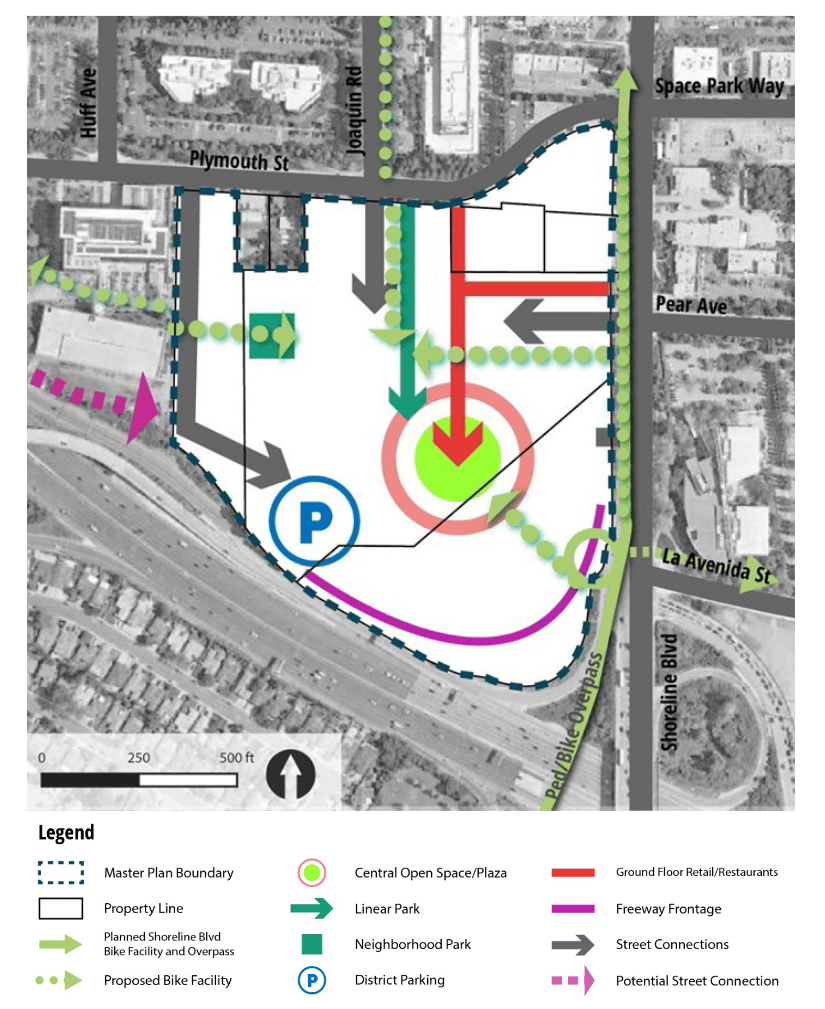
2. greenways
The plan has streets that are only accessible by pedestrians and cyclists. Separating cars from people is safer and more comfortable.
An Aside: Location
For walkability the San Antonio Center has two things that the North Bayshore Gateway is lacking.
- Proximity to Transit (2 bus lines and a nearby CalTrain Station)
- Located near existing high-density housing.
The North Bayshore Gateway is attempting to get the same things
- Creating a dedicated bus lane for the Shoreline Ave overpass, and a separated bicycle overpass.
- The gateway is part of a larger development plan that will include more residential units nearby.
Downtown as a Mixed Use Development
Castro St in downtown Mountain View is also mixed use. The difference is that instead of being build as a monolith by a single developer, it was created by many developments guided and planned by the city.
To encourage walkability the city allows developers to pay a fee instead of providing parking, and it uses these fees to build public parking facilities.
This is similar to the North Bayshore Gateway plan of having a shared parking area.
Who Should Build Our City?
While I am cautiously optimistic about the North Bayshore Gateway project, I don’t think it is a good model for the future.
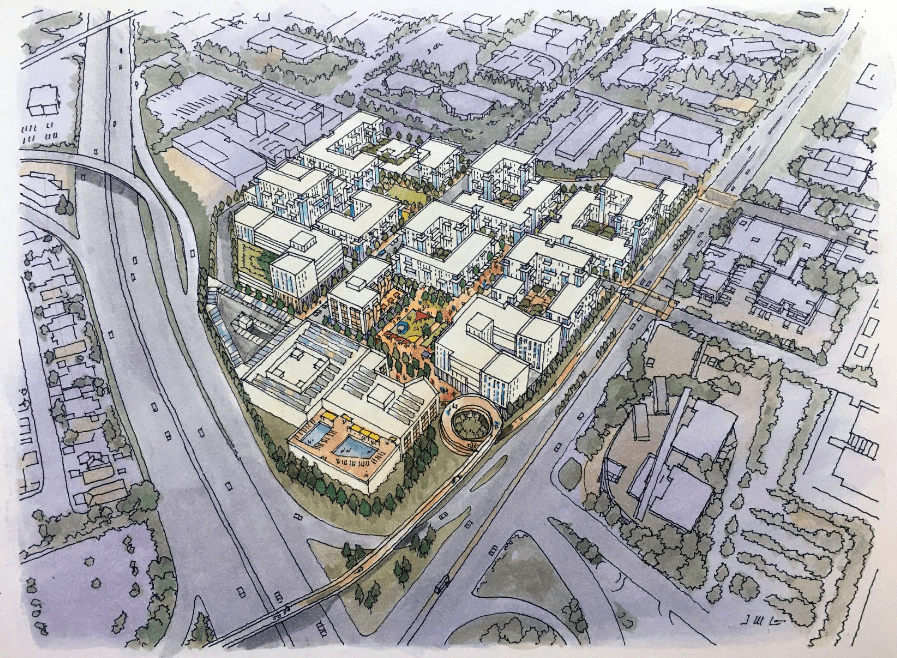
- These kind of developments can only be undertaken by large developers
- There is a homogeneity I dislike
- There are few places where such developments can take place without destroying existing homes and businesses.
Instead I would like the city to do more to encourage downtown-style development.
- Encourage shared parking between businesses so that less parking is needed
- Allow all developments to pay fees instead of providing parking
- Use the fees not only to build public parking but also improve transit, pedestrian and bicycle infrastructure
- Encourage buildings to face the street with parking in back, rather than the reverse
- Designate some streets in dense areas as “greenways”, limit or ban vehicle traffic
Where Should We Stash Cars
I talked a lot about parking. But I want to emphasize it is not just about the amount of parking. Just removing the assumption that cars are the only way people will arrive can change the dynamic.
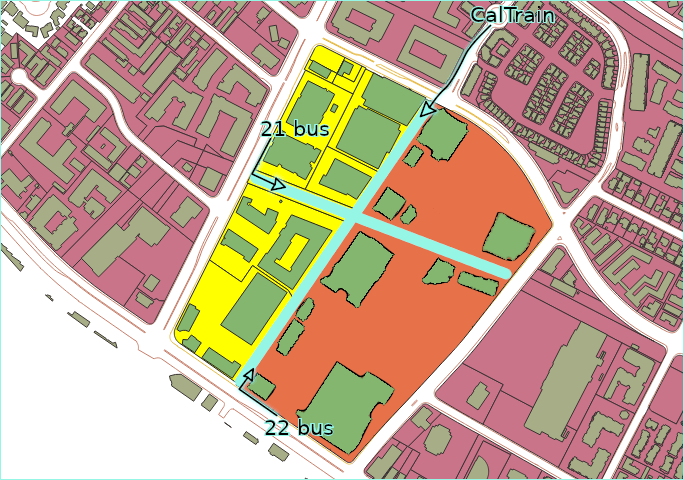 |
|---|
| San Antonio Reimagined - Two greenways (ped and bike only) cross the center, buildings front the street or the greenway, parking is two shared lots. |
This configuration has the same retail density, but the buildings have been moved to create walkable streets. Both cars and pedestrians are made to feel welcome.
A City is for People
Mixed-use development alone will not create a walkable city. We must create a welcoming environment for pedestrians. One simple thing we can do is to put the buildings back on the street, with parking behind.
This one change will do more to make a place welcoming than any amount of fancy brick paving.