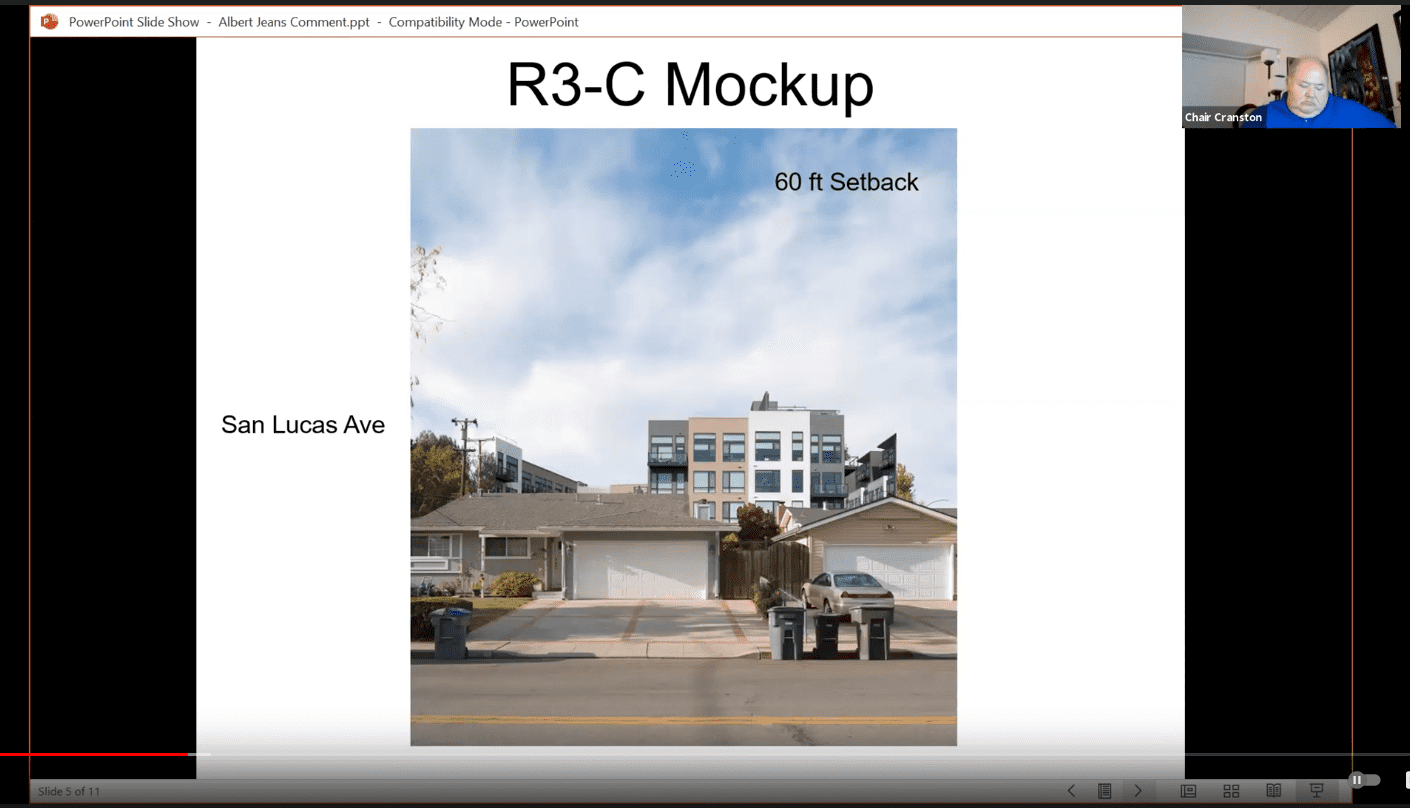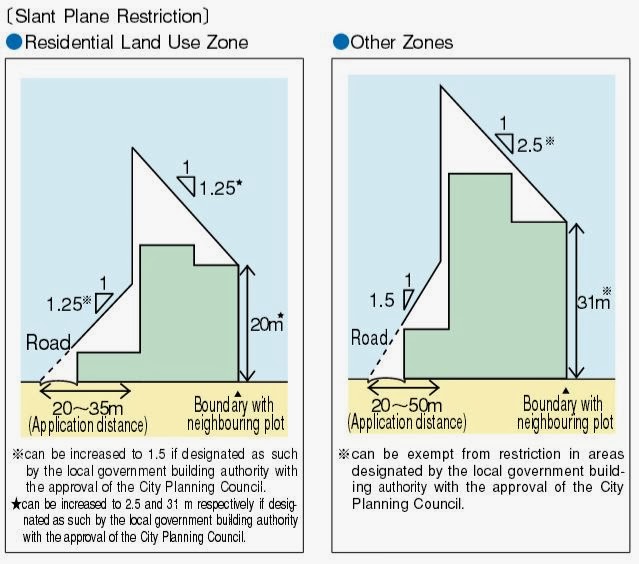The R3 Debate
The hottest topic during this Wednesday’s environmental planning commission meeting was the R3 zoning update So I think it is worth a deep dive.
The Debate
Here are the points about R3 from the meeting:
- Adding density in R3 can only have marginal gains, as R3 already has most of existing density.
- Upzoning R3 incentivises the destruction of existing naturally affordable housing.
- Upzoning R3 ruins neighborhood character.
 |
|---|
| A member of the public so passionate about the issue they brought slides |
Haters Gonna Make Some Good Points
Points 1 and 2 are about the housing element, which was the topic under discussion. The argument is that R3 update is a poor way to meet RHNA. I agree. But it doesn’t mean the R3 update is bad.
I have very low empathy for argument number 3. Denying someone access to housing based on such a vague idea is hard for me to understand. But I can see some merit in an argument such as: a 5 story building that blocks sunlight of existing housing is not preferable.
I believe the arguments against R3 update can be addressed by separate, targeted legislation. Destruction of affordable units is already happening. Legislation requiring replacement of units, first right of return, and similar have already been enacted in response. Destruction of housing and it’s consequences can and should be addressed separate from the zoning requirements.
Same can be said for neighborhood character, green space, school access and all other R3 arguments I heard during the meeting. If some person’s concerns about blocking sunlight are valid for them, it should be valid for all residents and made into law. If the R3 changes are good they should not be blocked because of concerns like these.
My Opinion
What I like and dislike about the R3 update are not in the arguments I heard on Wednesday.
I am generally in favor of the update. I see it as a move toward form-based zoning.
To Remove
The biggest issue I have with the update is the specificity.
There are seemingly arbitrary restrictions on number of units. This is a useless holdover from the older zoning codes. Number of units and number of floors are arbitrary. Building dimensions are precise. A true form based code should only state the size of the building. Limiting number of units or similar is limiting the adaptability of the zoning code.
For example there is no provision in the R3 update for an attached building with more than 2 units. An can thing of no reason to disallow such buildings anywhere in Mountain View. It is missing because the descriptions are too specific.
All arbitrary requirement’s should be removed. A shorter code is simpler, compliance is easier, and it allows flexibility as trends, desire and practice evolves over time.
It is also unclear if and where mixed-use will be allowed in the R3 areas. It is mentioned in a couple of the examples only, and never clearly discussed. True form-based zoning has nothing to say about use. Low intensity uses such as retail or office space should be allowed anywhere.
To Add
To manage concerns about the transition zone between areas, a slant plane restriction can be used. Such a restriction is both more flexible and more precise than floor height or setback requirements.
 |
|---|
| Example of slant plane restrictions from Japanese zoning codes |
End Note: Precise Plans to the Rescue?
One commissioner in the meeting made the comment that precise plans can help with concerns about open space, schools, and similar. Mountain View currently has 25 precise plans covering 30% of it’s land area. All of R3, in contrast, only makes 14% of the land area. In theory, capturing the remaining R3 into precise plans is doable.
My main issue with precise plans is that the often have the same arbitrary inflexibility as the draft zone update. Often more so.
But redoing all of Mountain View in precise plans is not as silly as it seems on the face. We are already a third of the way there.